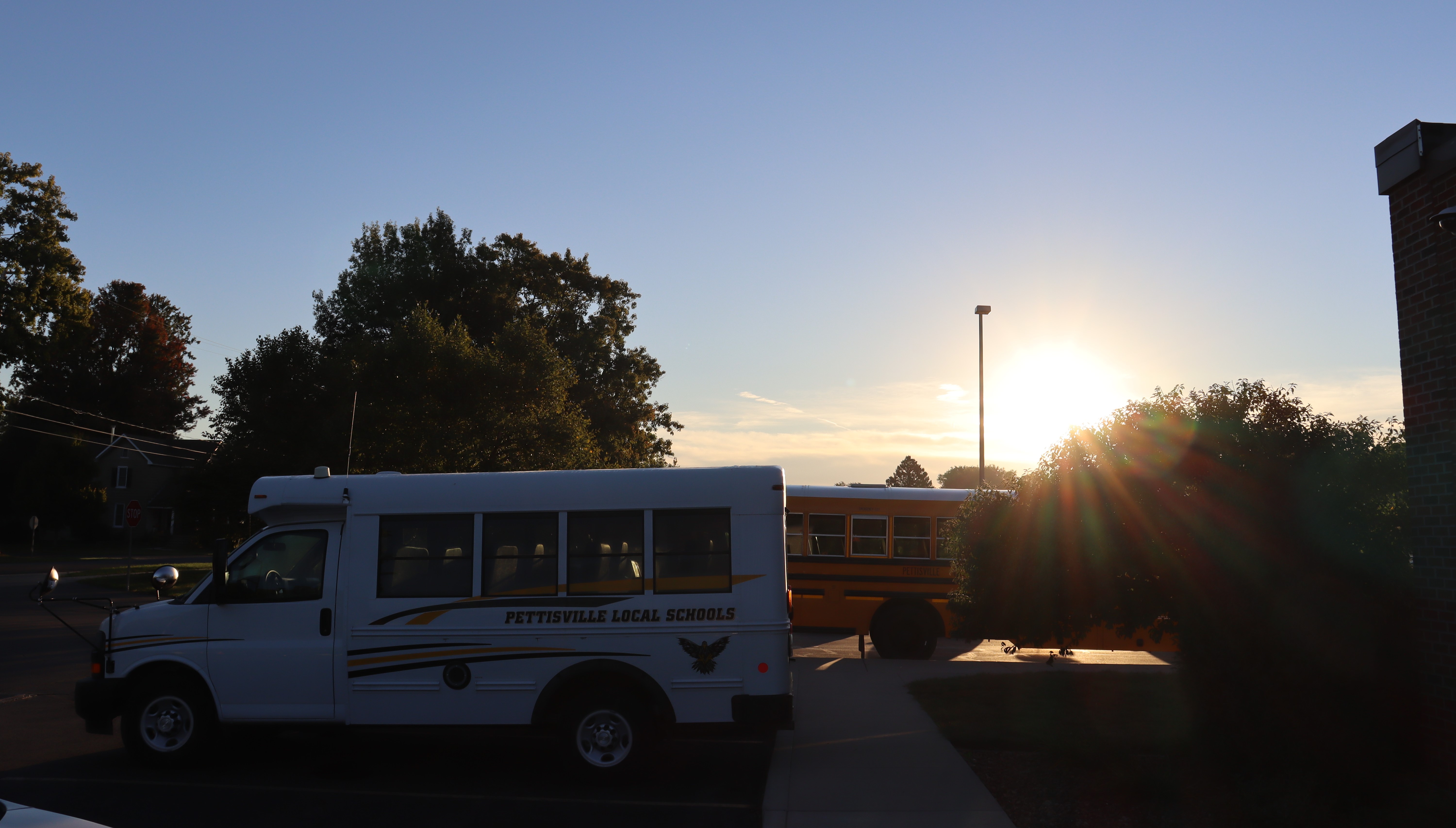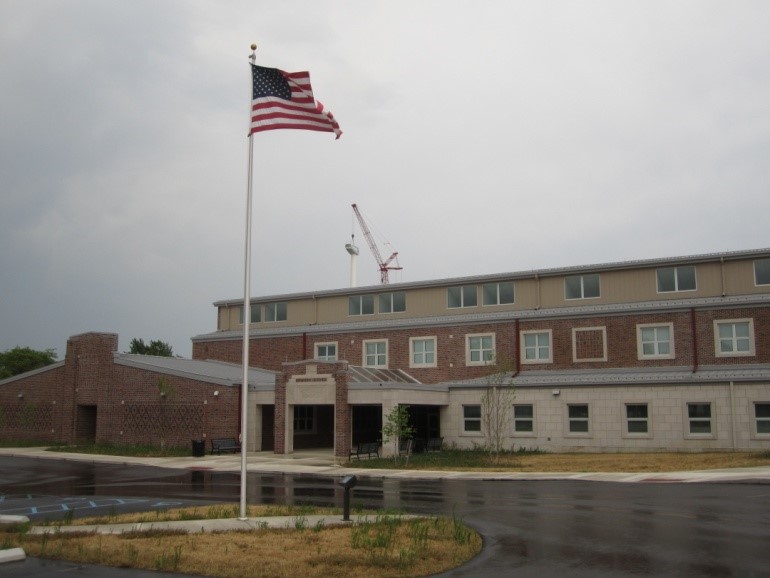BUILDINGS & PROPERTY
COMPARISONS
SQUARE FOOTAGE - 2011 NEW SCHOOL
PK-12 Building | 98,933 |
Atrium | 2,601 |
Existing Building | 39,184 |
Total Square Feet | 140,718 |
SQUARE FOOTAGE - PREVIOUS
1929 | 23,902 |
1950 | 10,064 |
1960 | 8,673 |
1956 | 16,360 |
1994 | 28,909 |
Total Square Feet | 87,908 |
New 2011 Building | Old Building/Site | |
|---|---|---|
Gym Sq Ft | 12,100 | 11,000 |
Gym Seating | 1,300 | 1,100 |
Parking | 405 | 200 |
Site (Acres) | 33.9 | 10.4 |
Square Feet | 140,718 | 87,908 |
FINANCE
November, 2008 $4,830,000 Bond Issue
82% State Match | Incl $976,106 LFI |
.5 Mill Continuing Perm Impr/ Maint | 7.36 Bond 28 Years |
Yes: 609 | No: 469 |
Total: 1,078 | 56.5% |
Locally Funded Budget (LFI)
Resources | |
LFI Funds From Bond Issue | $976,106 |
Transfer from PI Fund | $350,000 |
Estimated Interest Earnings | $50,000 |
Resources for LFIs | $1,376,106 |
Expenses | |
Land | $233,555 |
Terrazzo | $445,000 |
Cafeteria Upgrades | $21,459 |
Items Less Than $2,000 | $10,025 |
Button Up of Old Building | $343,006 |
Budgeted Items | $150,000 |
Total Expenses | $1,203,045 |
State Contribution | 17,556,629 |
Local Contribution | 3,853,894 |
Co-Funded Project | 21,410,523 |
Local Bond |
|
PI Dollars & Arbitrage | 450,000 |
Total Project | 22,836,629 |
Under Budget (Jan 2012 Estimate) | |
Total Under Budget | $2,064,337.75 |
Co Funded Project | 9.04% Under Budget |
Savings From Law Change | |
Old Rank # 237 (39% Local Share) | $9,349,900 |
New Rank # 110 (18% Local Share) | $3,853,894 |
Local Cost Savings | $5,496,006 |
PREPARING FOR OUR FUTURE ... HONORING OUR HERITAGE
2011 BUILDING
Remained on current site because “That is where the school is in Pettisville.”
All signage patterned after 1929 entrance.
Entrances patterned after 1929 Entrance
Limestone mastheads present gymnasium, theatre, High School, & elementary patterned after 1929 entrance masthead
15 diamond rectangle brickwork patterned after those on 1929 building
Basket-weave brickwork patterns are similar to the 1929 building
Ceramic wainscoting in all hallways contains a discrete gold and black line to honor the school colors and accent.
ATRIUM — A PROJECT OF THE PETTISVILLE SCHOOL FOUNDATION
Solid wood from giant walnut tree on playground
Chandelier white globes from old school
Original stone rosettes included in Atrium
Atrium entrance replicates 1929 entrance
Murals in Atrium designed by art students depict previous district schools
Actual “Pettisville School” and “1929” masthead relocated to interior of Atrium
All class pictures are displayed in “The Gallery,” the hall east of the JH gym.
POND
Surface Area | 1.6 Acres |
Gallons Water | 5,714,159 |
Cubic Feet Water | 763,925 |
Cubic Yards Water | 28,294 |
Acre Feet of Water |
|
PARKING
Old Site | 200 |
New Site | ??? |
East Lot | 37 |
North Lot | 62 |
West Lot |
|
North Site Total | 223 |
South Lot (Across D) | 182 |
Total Site Parking | 405 |
ACREAGE
North Site: EW: 730 NS: 620 | 10.39 Acres |
South Site | 23.524 Acres |
Other Properties | |
Baseball Field | 6.78 |
Track | 5.78 |
Soccer | Clinton Twp |
Tedrow Park | .33 |
Miller House | .32 |
Total Owned Land | 47.124 |
Aeronautica 750 kWh Turbine
Income | |
ARRA GRANT | $1,150,000 |
District Share/QSCB | $625,000 |
State Capital Budget | $123,125 |
District Cost | $140,000 |
Total Budget | $2,038,125 |
Expense | |
Aeronautica 750 | $1,714,780 |
Alt: Ice Sensor | $8,500 |
TRG Fee | $80,000 |
Contingency | $51,845 |
Legal | $3,000 |
Bond Origination | $40,000 |
$1,898,125 | |
Plus $75,000 Environ Assessment Grant |
Bowling Green and Pettisville/Archbold Compared
Pettisville/Archbold | BG Each (4) | |
Tower--Hub Height | 213’ | 257’ |
Blades (Diameter) | 177’ | |
Blade Length | 89’ | 132’ |
Total Tower Height | 302’ | 389’ |
Total Megawatts | 0.75 | 1.8 |
Electricity for X Homes | 183 | 438 |
SEEK GOLD LEED® RATING
Leadership in Energy and Environmental Design
LEED® is an internationally recognized green building certification system, providing verification that a building was designed and built using strategies aimed at improving performance across all the metrics that matter most: energy savings, water efficiency, CO2 emissions reduction, Improved indoor environment quality, stewardship of resources and sensitivity to their impacts. LEED Certified, Silver, Gold, and Platinum are awarded based on the total number of points earned within each category.
Energy efficient building
Geothermal Heating and Cooling; Pond serves as energy exchange source
High school features “daylighted” classrooms
Elementary wing constructed with ICFs (Insulated Concrete Forms) for walls
Solar hot water pre-heating
“Sunscreens” on south facing windows
Selection of safe building materials
TURBINE TIMELINE
Groundbraking & Test Tower Instalation | Sept 16, 2009 |
$750,000 ARRA Grant | Nov 30, 2009 |
Construction Started | Fall, 2011 |
Generating Power | October, 2012 |
BUILDING / SITE HIGHLIGHTS
Hallways are locally funded terrazzo patterned after, but not the same as, the 1929 building.
Ceramic tile in halls includes school colors in accent stripe
Solid wood is utilized throughout the building in the chair rail, cabinetry, and trim.
Limestone mastheads are patterned after the original school entrance to present areas of high school, elementary, gymnasium, theatre, and atrium.
The distinctive shape of the 1929 main entrance duplicated many times …
Entrances, Interior signage, Exterior directional signage, Main school sign
Outdoor areas include …
• 1.6 acre pond used for geothermal heat exchange
• Nature area to east of pond
• Athletic fields for softball, baseball, and soccer
• 750 kW wind turbine
• Elementary PE area to north of school
Gymnasiums seating 1,300 and 1,200
Theatre seating 200 expandable to auditorium seating 570
CareerTech agriculture lab with greenhouse and aquaculture lab. Classroom includes computer lab and set-up lab.
High school features daylighting, adjustable lighting levels
Labs includes two science, family consumer sciences, production lab for publications
1,800 square foot Fitness center
“Old” offices will house offices for psychologist, speech pathologist, other special education specialists, and an office for the Pettisville School Foundation.
Of the eight classrooms retained in the former elementary, two will be set up as classrooms for future need, two are assigned as storage rooms, one is a janitor work area with overhead door, and the final three will be used for a fitness center with access to the junior high gym.
All offices, including secretarial, principals, superintendent, treasurer, counselors, and director of athletics are located in one area with adjacent conference rooms.
THE ATRIUM
The “PETTISVILLE SCHOOL” masthead and “1929” are originals from the 1929 building. This masthead is replicated throughout the new building as well as in the “Welcome to Pettisville Schools” that appears on the west side of the walkway.
Solid walnut is from the tree that stood in the playground at the end of the basketball court. The wood was dried and milled by King Lumber.
The rosettes on the walkway are from the front of the 1929 building. They were located over the diamond brickwork pattern.
The two south wall areas framed by limestone will have ceramic murals of old school scenes created by Mrs. Joyce Nafziger and the PHS Art Department.
The walkway joins the second floor high school with the study hall and computer labs in the north wing.
The Atrium is outfitted with furniture funded by the Meister Fund.
The concession stand will have cabinets and countertop installed on the back wall. A video monitor will be located inside the stand to monitor game progress.
Concession stand floor is 6” higher than Atrium due to grade difference between buildings.
Three video monitors are in corners of the main area. One will show the upper east side of the parking lot so that students can see when their ride arrives.
The recessed lights in the east atrium are low energy using LEDs.
Donations are still being accepted. Approximately $65,000 remains to be raised
Heritage Park is the name of the entrance area to the west of the Atrium.
The chandelier and exterior sconces (at each side of the Atrium entrance) were created by Mike Bendele, former blacksmith at Sauder Village. The chandelier features lighting fixtures from the 1929 building.
Masonry pedestals at the entrance display the names of the Atrium 272 donors.
• A clock is mounted on the south base
• A school bell, displayed in the front lawn for many years, is mounted on the north base.
Exterior benches are located in the Heritage Park. One was purchased by 2010-11 fourth graders in memory of classmate Abigail Yoder.
ATRIUM SQUARE FOOTAGE
Atrium | 2,055 Square Feet |
West Vestibule | 83 Square Feet |
Second Floor Walkway |
|
Concessions Stand | 708 Square Feet |


